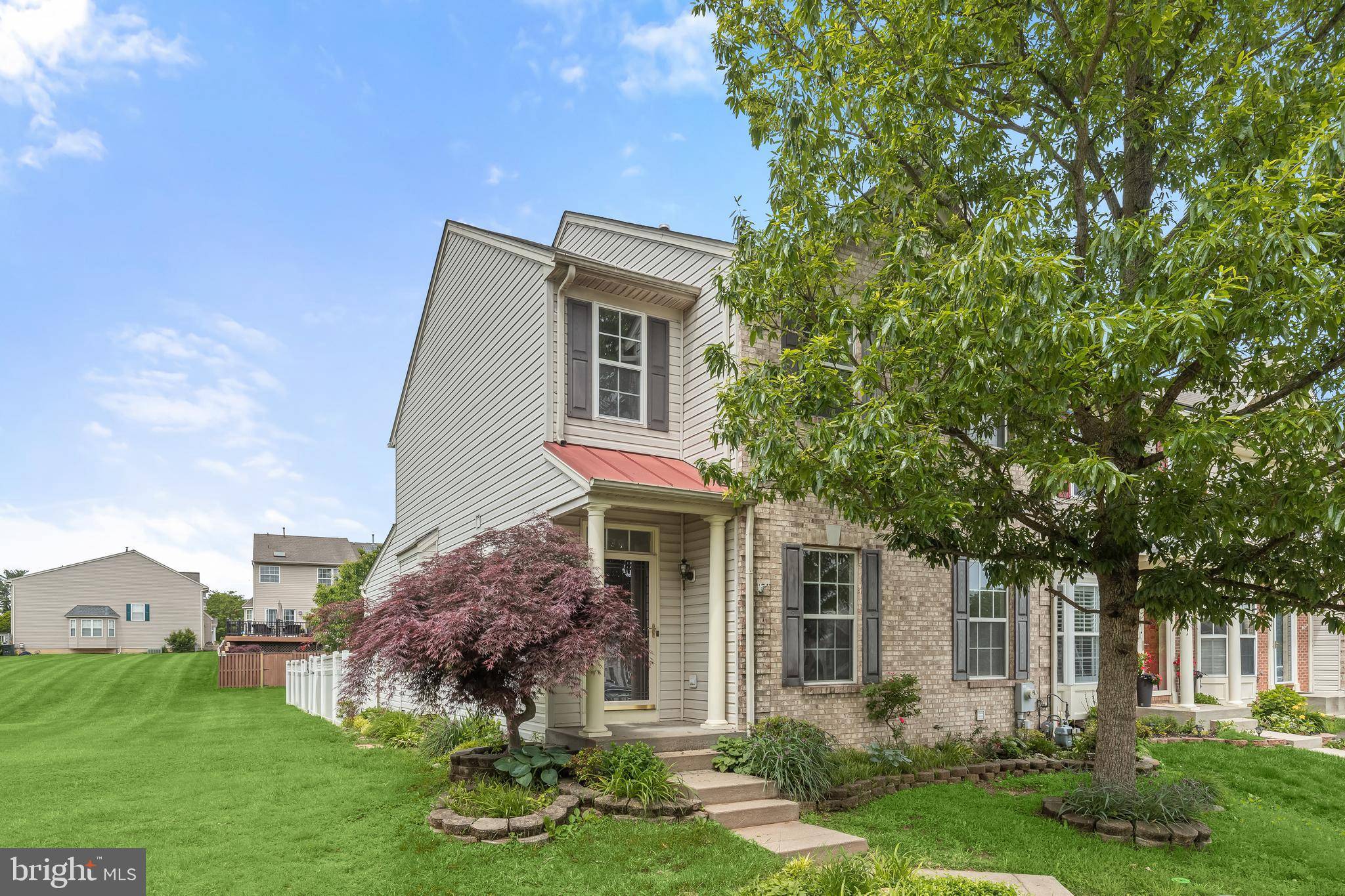Bought with Christopher C Streett • Streett Hopkins Real Estate, LLC
$390,000
$369,900
5.4%For more information regarding the value of a property, please contact us for a free consultation.
542 JUNE APPLE CT Abingdon, MD 21009
3 Beds
4 Baths
1,668 SqFt
Key Details
Sold Price $390,000
Property Type Townhouse
Sub Type End of Row/Townhouse
Listing Status Sold
Purchase Type For Sale
Square Footage 1,668 sqft
Price per Sqft $233
Subdivision Constant Friendship
MLS Listing ID MDHR2043870
Sold Date 07/15/25
Style Colonial
Bedrooms 3
Full Baths 3
Half Baths 1
HOA Fees $6/mo
HOA Y/N Y
Abv Grd Liv Area 1,668
Year Built 2001
Annual Tax Amount $2,775
Tax Year 2024
Lot Size 2,625 Sqft
Acres 0.06
Property Sub-Type End of Row/Townhouse
Source BRIGHT
Property Description
*To help visualize this home's floorplan and to highlight its potential, virtual furnishings may have been added to photos found in this listing.* This charming Colonial townhouse offers a blend of comfort and functionality. With 1,668 sq. ft. , the home features 3 spacious bedrooms and 3.5 bathrooms, including a primary suite with its own full bath. The traditional floor plan is enhanced by cozy carpet and tile flooring, complemented by ceiling fans for added comfort. The fully finished basement provides space with both interior and exterior access, perfect for entertaining or relaxation. Enjoy the warmth of two fireplaces in the living area and basement, creating inviting atmospheres year-round. The kitchen is equipped with essential appliances, including an electric oven/range, dishwasher, and convenient laundry facilities on the main floor. Step outside to a private deck, ideal for outdoor gatherings. Security features such as a main entrance lock and smoke detectors ensure peace of mind. Come and schedule your showings now!
Location
State MD
County Harford
Zoning R2 R3
Rooms
Basement Fully Finished, Interior Access, Outside Entrance, Rear Entrance, Sump Pump, Walkout Stairs
Main Level Bedrooms 1
Interior
Interior Features Carpet, Ceiling Fan(s), Dining Area, Floor Plan - Traditional, Primary Bath(s)
Hot Water Electric
Heating Forced Air
Cooling Central A/C
Flooring Carpet, Tile/Brick
Fireplaces Number 2
Equipment Oven/Range - Electric, Range Hood, Dishwasher, Washer, Dryer
Fireplace Y
Window Features Double Hung
Appliance Oven/Range - Electric, Range Hood, Dishwasher, Washer, Dryer
Heat Source Electric
Laundry Main Floor, Has Laundry, Washer In Unit, Dryer In Unit
Exterior
Exterior Feature Deck(s)
Fence Wood
Water Access N
Accessibility None
Porch Deck(s)
Garage N
Building
Story 3
Foundation Permanent
Sewer Public Sewer
Water Public
Architectural Style Colonial
Level or Stories 3
Additional Building Above Grade, Below Grade
New Construction N
Schools
School District Harford County Public Schools
Others
Senior Community No
Tax ID 1301330632
Ownership Fee Simple
SqFt Source Assessor
Security Features Main Entrance Lock,Sprinkler System - Indoor,Smoke Detector
Special Listing Condition Bank Owned/REO
Read Less
Want to know what your home might be worth? Contact us for a FREE valuation!

Our team is ready to help you sell your home for the highest possible price ASAP

GET MORE INFORMATION





