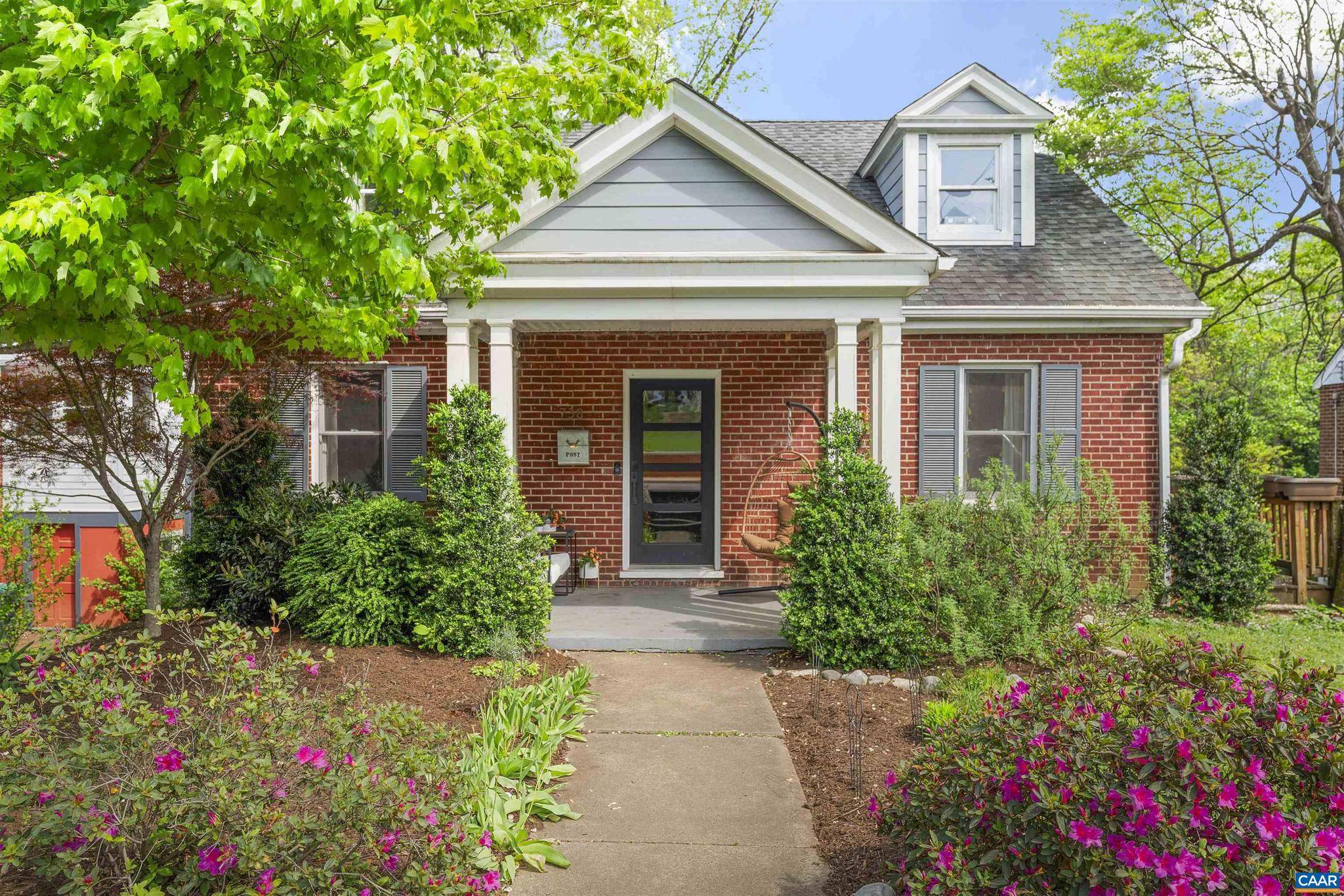Bought with VOE MONTGOMERY • NEST REALTY GROUP
$1,000,000
$1,100,000
9.1%For more information regarding the value of a property, please contact us for a free consultation.
738 LEXINGTON AVE Charlottesville, VA 22902
4 Beds
5 Baths
2,343 SqFt
Key Details
Sold Price $1,000,000
Property Type Single Family Home
Sub Type Detached
Listing Status Sold
Purchase Type For Sale
Square Footage 2,343 sqft
Price per Sqft $426
Subdivision None Available
MLS Listing ID 663709
Sold Date 07/02/25
Style Other
Bedrooms 4
Full Baths 4
Half Baths 1
HOA Y/N N
Abv Grd Liv Area 1,791
Year Built 1930
Annual Tax Amount $7,509
Tax Year 2024
Lot Size 8,712 Sqft
Acres 0.2
Property Sub-Type Detached
Source CAAR
Property Description
Charmingly renovated Cape Cod on one of North Downtown's best streets! This fantastically maintained home features an inviting covered front porch which welcomes you into a wonderful modern layout with a first floor primary bedroom, open living space perfect for entertaining and first floor home office with a private coffee porch. Upstairs find two generous bedrooms with two full, updated baths. The walkout basement is flooded with natural light and includes a rec room, 4th bedroom with full bath and laundry. Off the kitchen is a large rear deck, perfect for summer dinners, which overlooks almost a quarter acre of terraced yard that leads down to a babbling stream. A truly move in ready oasis in the heart of North Downtown, this home is not to be missed!,Cutting Board,Quartz Counter,White Cabinets,Wood Counter
Location
State VA
County Charlottesville City
Zoning R-B
Rooms
Other Rooms Living Room, Dining Room, Kitchen, Family Room, Foyer, Laundry, Office, Full Bath, Half Bath, Additional Bedroom
Basement Fully Finished, Heated, Interior Access, Outside Entrance, Partial, Walkout Level, Windows
Main Level Bedrooms 1
Interior
Interior Features Entry Level Bedroom
Heating Heat Pump(s)
Cooling Central A/C
Flooring Hardwood
Equipment Dryer, Washer
Fireplace N
Appliance Dryer, Washer
Exterior
View Water
Roof Type Composite
Accessibility None
Garage N
Building
Lot Description Landscaping
Story 1.5
Foundation Block
Sewer Public Sewer
Water Public
Architectural Style Other
Level or Stories 1.5
Additional Building Above Grade, Below Grade
New Construction N
Schools
Elementary Schools Burnley-Moran
Middle Schools Walker & Buford
High Schools Charlottesville
School District Charlottesville City Public Schools
Others
Ownership Other
Special Listing Condition Standard
Read Less
Want to know what your home might be worth? Contact us for a FREE valuation!

Our team is ready to help you sell your home for the highest possible price ASAP

GET MORE INFORMATION





