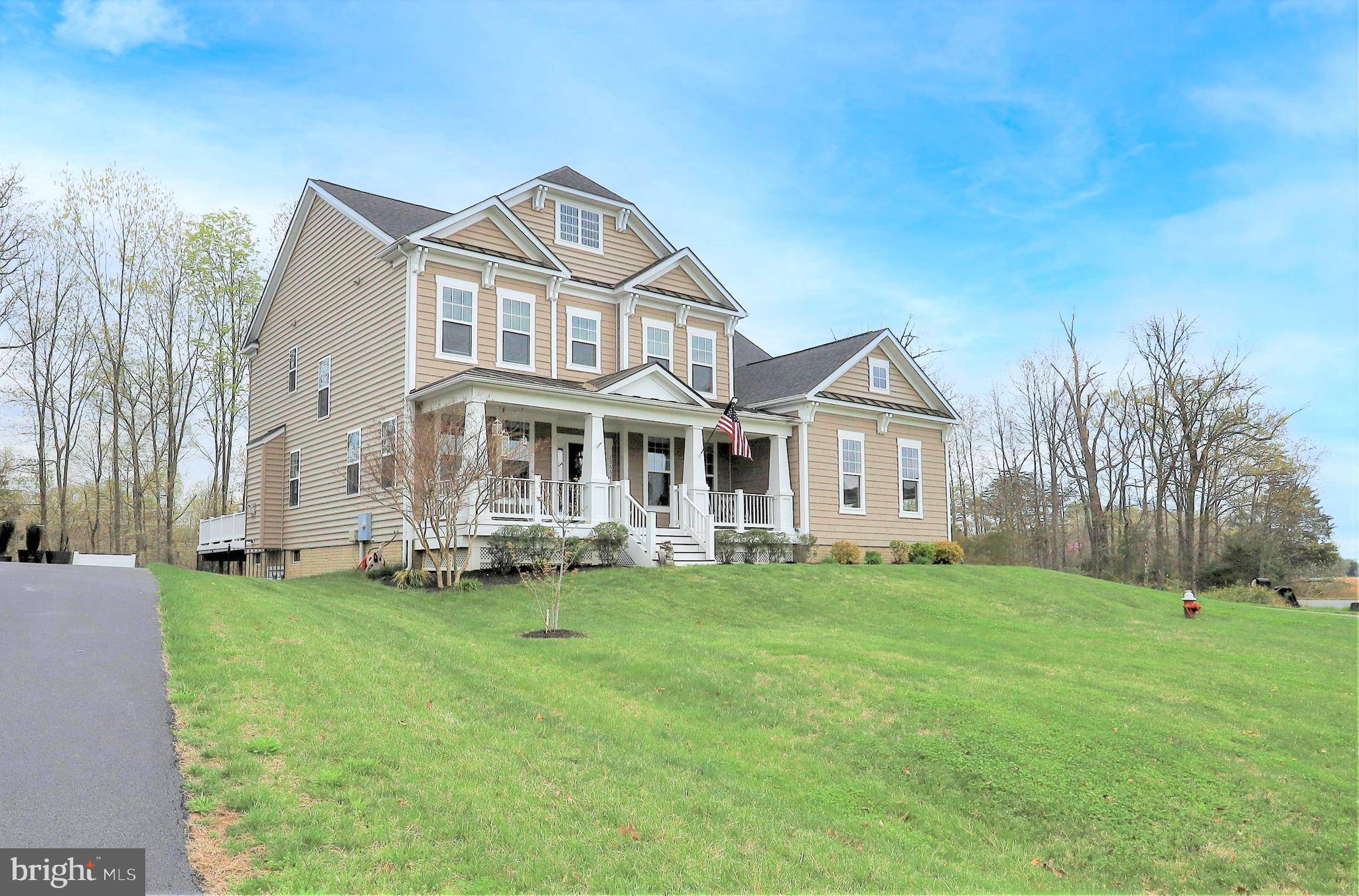Bought with Alexander J Bracke • Pearson Smith Realty, LLC
$950,000
$879,900
8.0%For more information regarding the value of a property, please contact us for a free consultation.
25661 RUFFED GROUSE CT Aldie, VA 20105
4 Beds
4 Baths
3,556 SqFt
Key Details
Sold Price $950,000
Property Type Single Family Home
Sub Type Detached
Listing Status Sold
Purchase Type For Sale
Square Footage 3,556 sqft
Price per Sqft $267
Subdivision Loudoun County
MLS Listing ID VALO435270
Sold Date 05/03/21
Style Colonial
Bedrooms 4
Full Baths 3
Half Baths 1
HOA Y/N N
Abv Grd Liv Area 3,556
Year Built 2015
Available Date 2021-04-16
Annual Tax Amount $7,495
Tax Year 2021
Lot Size 0.450 Acres
Acres 0.45
Property Sub-Type Detached
Source BRIGHT
Property Description
Welcome to the Olivia model with 4 large bedrooms, 3.5 baths, office/study, formal living room and family room, dining room, and much more . This best kept secret is nestled on a private cul-de-sac w/no HOA! The home boasts over 3,500 sq ft on the main two levels with another 1,500+ unfinished sq ft in the basement just waiting to add a rec room, two more bedrooms, theater room, or whatever your heart desires. Basement is plumbed for a full bath too. This gorgeous Craftsman home has a beautiful gourmet kitchen with stainless steel appliances, double oven, 5 burner stovetop, huge island, staggered cabinets, butler's pantry, and extra counters and cabinets for a dry bar, all opening to a spacious family room with accented wall fireplace and coffered ceiling. This dream home has granite throughout the entire home to include all bathrooms, oak hardwood floors on the whole main level, and a 3 car sideload garage. Relax on the Trex deck that overlooks trees or choose the stone patio with firepit for those chilly nights roasting marshmallows. The 2nd floor has a Princess suite with it's own full bath...perfect for guests. Two other generous sized bedrooms have adjoining full bath with double vanities. The large master suite is a relaxing oasis, with tray ceiling, beautifully tiled 5-piece en-suite w/double vanities and dual walk-in closets, soaking tub, and French doors leading to a stunning covered veranda off the master bedroom to take in the natural surrounds while reading a book or to star gaze. You'll love the convenience of the large 2nd floor laundry room with built-in sink. Although there's no HOA, you have the choice to join the Loudoun Crossing Community Center to enjoy summer at the pool. It's truly the best of both worlds. This home is an absolute must see!
Location
State VA
County Loudoun
Zoning 01
Direction East
Rooms
Other Rooms Living Room, Dining Room, Primary Bedroom, Bedroom 2, Bedroom 3, Bedroom 4, Kitchen, Family Room, Foyer, Breakfast Room, Study, Laundry, Mud Room, Bathroom 2, Bathroom 3, Primary Bathroom
Basement Full, Interior Access, Outside Entrance, Rear Entrance, Rough Bath Plumb, Sump Pump, Unfinished, Windows, Daylight, Partial
Interior
Interior Features Butlers Pantry, Carpet, Ceiling Fan(s), Dining Area, Kitchen - Gourmet, Kitchen - Island, Soaking Tub, Upgraded Countertops, Walk-in Closet(s), Window Treatments, Wood Floors, Floor Plan - Open, Family Room Off Kitchen, Breakfast Area, Primary Bath(s), Recessed Lighting
Hot Water Propane
Heating Heat Pump(s)
Cooling Central A/C, Ceiling Fan(s)
Flooring Carpet, Ceramic Tile, Hardwood
Fireplaces Number 1
Fireplaces Type Fireplace - Glass Doors, Gas/Propane, Mantel(s)
Equipment Built-In Microwave, Cooktop, Dishwasher, Disposal, Dryer, Oven - Double, Oven - Wall, Refrigerator, Stainless Steel Appliances, Washer, Washer - Front Loading, Dryer - Front Loading, Water Heater
Furnishings No
Fireplace Y
Window Features Insulated
Appliance Built-In Microwave, Cooktop, Dishwasher, Disposal, Dryer, Oven - Double, Oven - Wall, Refrigerator, Stainless Steel Appliances, Washer, Washer - Front Loading, Dryer - Front Loading, Water Heater
Heat Source Propane - Owned
Laundry Upper Floor
Exterior
Exterior Feature Balcony, Deck(s)
Parking Features Garage - Side Entry, Garage Door Opener
Garage Spaces 3.0
Utilities Available Electric Available, Phone, Propane, Sewer Available, Water Available
Water Access N
View Trees/Woods
Roof Type Shingle
Accessibility None
Porch Balcony, Deck(s)
Attached Garage 3
Total Parking Spaces 3
Garage Y
Building
Lot Description Backs to Trees, Cul-de-sac, Front Yard, No Thru Street, Partly Wooded
Story 3
Sewer Public Septic
Water Public
Architectural Style Colonial
Level or Stories 3
Additional Building Above Grade, Below Grade
Structure Type 9'+ Ceilings,Tray Ceilings
New Construction N
Schools
Middle Schools Willard
High Schools Lightridge
School District Loudoun County Public Schools
Others
Pets Allowed Y
Senior Community No
Tax ID 249354240000
Ownership Fee Simple
SqFt Source Assessor
Security Features Carbon Monoxide Detector(s),Smoke Detector
Acceptable Financing Cash, Conventional, VA, FHA
Horse Property N
Listing Terms Cash, Conventional, VA, FHA
Financing Cash,Conventional,VA,FHA
Special Listing Condition Standard
Pets Allowed No Pet Restrictions
Read Less
Want to know what your home might be worth? Contact us for a FREE valuation!

Our team is ready to help you sell your home for the highest possible price ASAP

GET MORE INFORMATION





