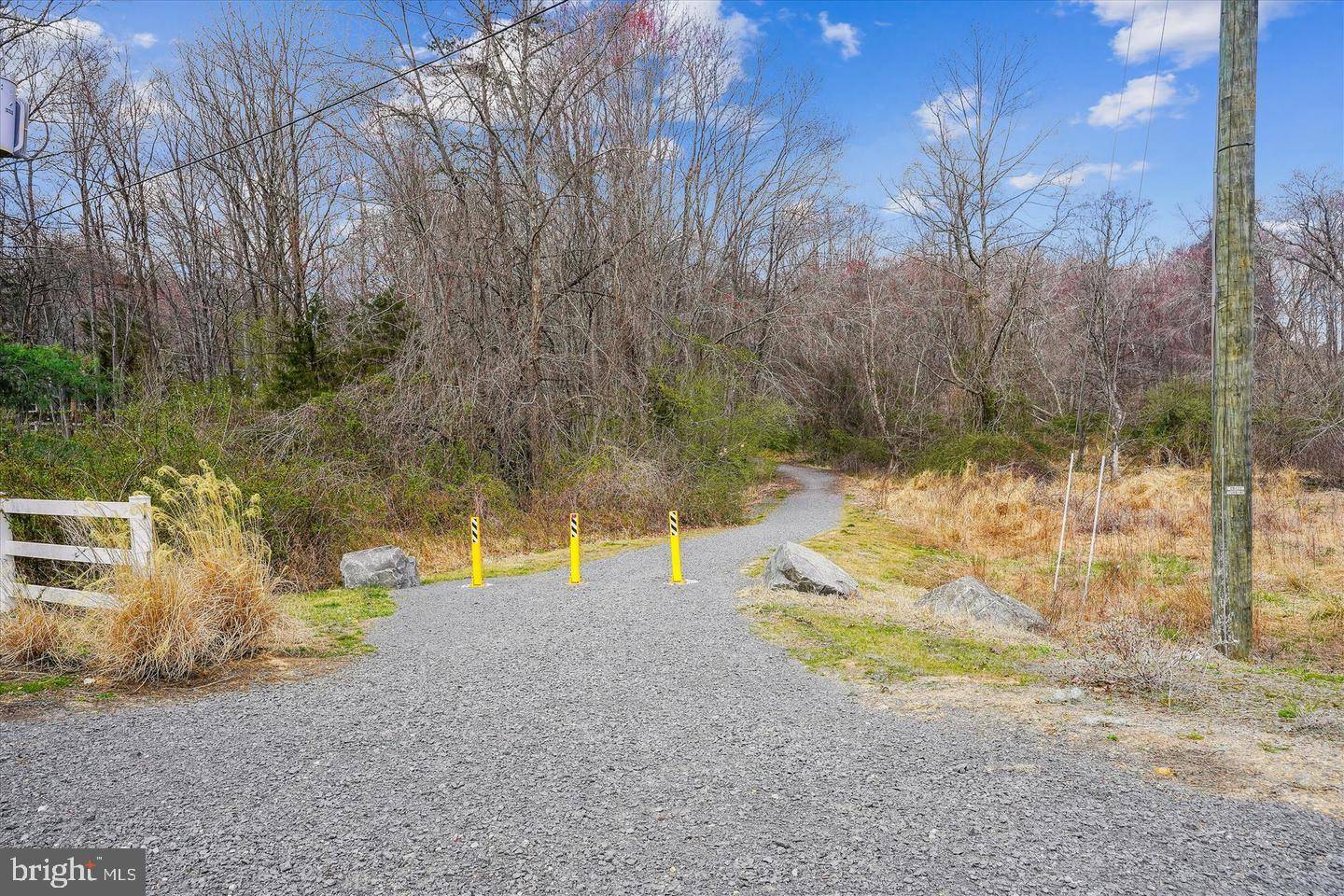1224 CARPERS FARM WAY Vienna, VA 22182
4 Beds
5 Baths
5,023 SqFt
OPEN HOUSE
Fri Jul 18, 5:00pm - 7:00pm
Sat Jul 19, 1:00pm - 3:00pm
Sun Jul 20, 1:00pm - 4:00pm
UPDATED:
Key Details
Property Type Single Family Home
Sub Type Detached
Listing Status Coming Soon
Purchase Type For Sale
Square Footage 5,023 sqft
Price per Sqft $346
Subdivision Carpers Farm
MLS Listing ID VAFX2255682
Style Colonial
Bedrooms 4
Full Baths 4
Half Baths 1
HOA Fees $7/ann
HOA Y/N Y
Abv Grd Liv Area 3,473
Year Built 1982
Available Date 2025-07-18
Annual Tax Amount $16,311
Tax Year 2025
Lot Size 0.494 Acres
Acres 0.49
Property Sub-Type Detached
Source BRIGHT
Property Description
Inside, you're greeted by Gorgeous Hardwood Floors, Elegant Moldings, and Plantation Shutters, providing a timeless and sophisticated backdrop.
The Main Level showcases an Amazing Renovated Gourmet Kitchen featuring top-of-the-line Stainless steel Appliances, Chef's 6-Burner Gas Cooktop, Quartz Countertops, Custom
Backsplash, Pendant Lighting, and a Spacious Center Island. The adjoining Eat-in Area is ideal for casual meals, while the Formal Dining Room with designer lighting offers a more refined setting.
Flowing from the Kitchen, the Family Room includes a Stone Gas Fireplace and Wet Bar, creating a warm and inviting atmosphere. A stylish Formal Living Room with Gas Fireplace and abundant natural light adds versatility, while the Private Study offers the perfect work-from-home setup. The Updated Powder Room and Convenient Walk In Pantry, round out the main level.
Upstairs, the Spacious Primary Suite features sun-filled windows, a Ceiling Fan, and Two Large Walk-in
Closets. The En-Suite Bath includes a soaking tub, shower, and double vanities—ready for your personal design touches. Two Additional Bedrooms share a beautifully Updated Hall Bathroom, and the Fourth Bedroom features its own Renovated En-Suite Bath and ample closet space. A Laundry Room on the upper level adds convenience.
The Lower Level is tailored for entertainment and functionality, offering a Large Recreation Room that can be used as a gym, playroom, or second living area. You'll also find a Bonus Room (non-legal bedroom), a Renovated Full Bath, generous Storage Closets, and a Dedicated Storage Room with Cedar Closet.
Recent Updates Include:
Roof & Rear Siding (2022)
Renovated Kitchen & Main Level (2020)
Walk-In Pantry with Heated Floors & Split System (2020)
Renovated Bathrooms (2018/2019)
Basement Remodel (2023)
...and much more!
Located in the Highly desirable Carpers Farm Neighborhood, residents enjoy community events, miles of hiking/excerise trails and easy access to Meadowlark Botanical Gardens, Great Falls Park, and Riverbend Park. This home is part of the Langley High School Pyramid and is conveniently located near the Village of Great Falls, Tysons Corner, Reston Town Center, Wolf Trap, Downtown Vienna, Dulles Airport, and Major Commuter Routes including Rt. 7, Dulles Toll Road, Rt. 123, and I-495.
What are you waiting for? This Private Oasis won't last—don't miss your chance to call it home!
Location
State VA
County Fairfax
Zoning 111
Rooms
Other Rooms Living Room, Dining Room, Primary Bedroom, Bedroom 2, Bedroom 3, Bedroom 4, Kitchen, Game Room, Family Room, Foyer, Breakfast Room, Study, Laundry, Other, Storage Room, Bathroom 2, Bathroom 3, Bonus Room, Primary Bathroom, Full Bath, Half Bath
Basement Connecting Stairway, Full, Fully Finished, Heated, Improved, Interior Access
Interior
Interior Features Family Room Off Kitchen, Kitchen - Table Space, Dining Area, Kitchen - Eat-In, Primary Bath(s), Upgraded Countertops, Crown Moldings, Window Treatments, Wainscotting, Wet/Dry Bar, Wood Floors, Breakfast Area, Butlers Pantry, Built-Ins, Carpet, Ceiling Fan(s), Kitchen - Gourmet, Kitchen - Island, Pantry, Walk-in Closet(s), Floor Plan - Open
Hot Water Natural Gas
Heating Forced Air
Cooling Central A/C
Flooring Carpet, Hardwood, Heated, Ceramic Tile
Fireplaces Number 2
Fireplaces Type Mantel(s), Gas/Propane
Equipment Dishwasher, Disposal, Microwave, Refrigerator, Exhaust Fan, Built-In Microwave, Dryer, Extra Refrigerator/Freezer, Oven/Range - Gas, Oven - Double, Range Hood, Six Burner Stove, Stainless Steel Appliances, Washer, Water Heater
Furnishings No
Fireplace Y
Window Features Insulated
Appliance Dishwasher, Disposal, Microwave, Refrigerator, Exhaust Fan, Built-In Microwave, Dryer, Extra Refrigerator/Freezer, Oven/Range - Gas, Oven - Double, Range Hood, Six Burner Stove, Stainless Steel Appliances, Washer, Water Heater
Heat Source Natural Gas
Laundry Has Laundry, Dryer In Unit, Upper Floor, Washer In Unit
Exterior
Exterior Feature Patio(s)
Parking Features Garage Door Opener, Garage - Front Entry, Additional Storage Area, Inside Access
Garage Spaces 8.0
Fence Rear
Pool Heated, Pool/Spa Combo, Saltwater
Utilities Available Natural Gas Available, Sewer Available, Water Available, Under Ground
Water Access N
Accessibility None
Porch Patio(s)
Attached Garage 2
Total Parking Spaces 8
Garage Y
Building
Lot Description Front Yard, Landscaping, No Thru Street, Rear Yard
Story 3
Foundation Slab
Sewer Public Sewer
Water Public
Architectural Style Colonial
Level or Stories 3
Additional Building Above Grade, Below Grade
New Construction N
Schools
Elementary Schools Colvin Run
Middle Schools Cooper
High Schools Langley
School District Fairfax County Public Schools
Others
HOA Fee Include Common Area Maintenance,Snow Removal
Senior Community No
Tax ID 0182 09 0026
Ownership Fee Simple
SqFt Source Assessor
Acceptable Financing FHA, Contract, Cash, Conventional, VA
Horse Property N
Listing Terms FHA, Contract, Cash, Conventional, VA
Financing FHA,Contract,Cash,Conventional,VA
Special Listing Condition Standard

GET MORE INFORMATION





