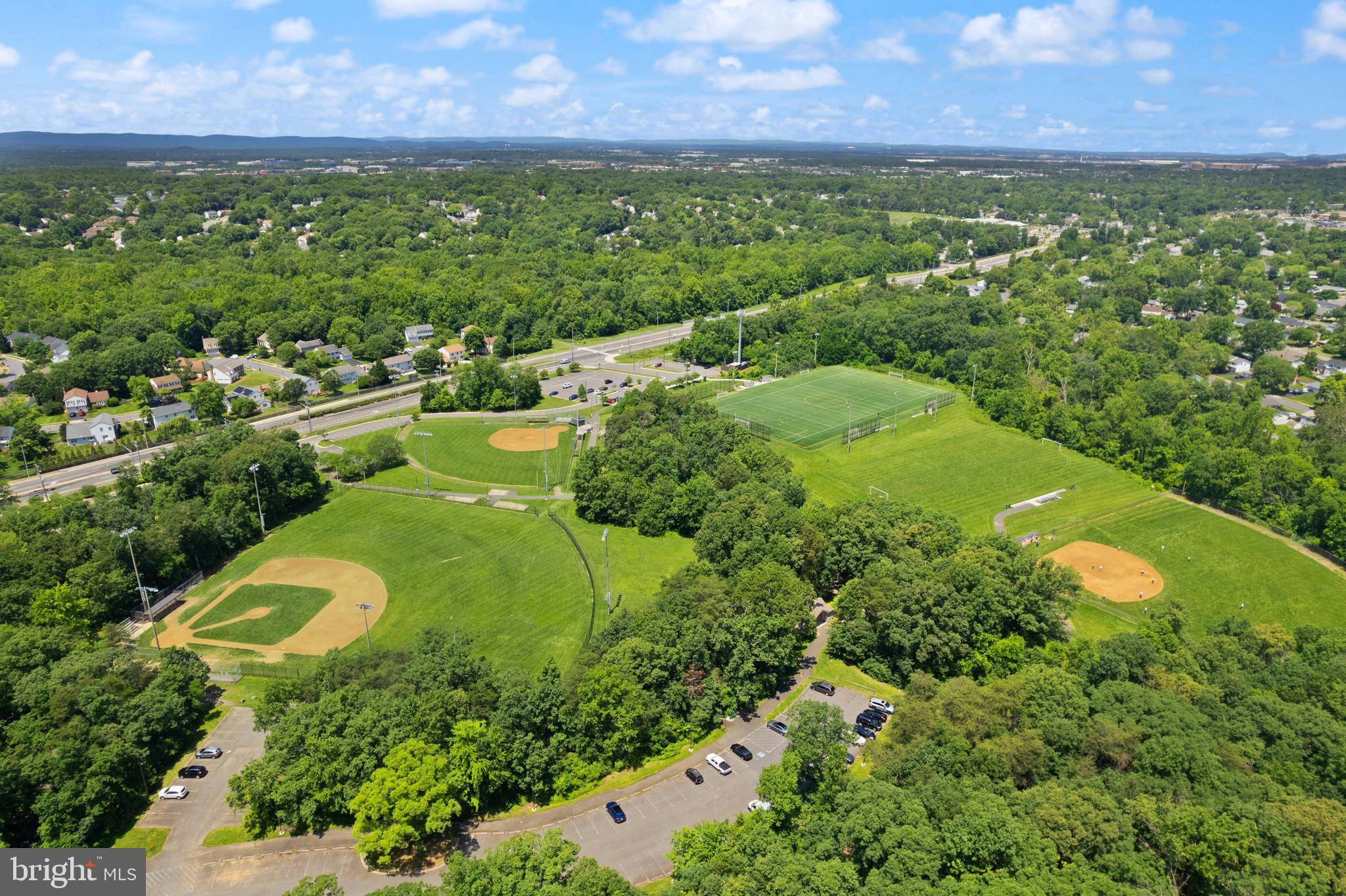13301 POINT PLEASANT DR Fairfax, VA 22033
4 Beds
2 Baths
1,800 SqFt
UPDATED:
Key Details
Property Type Single Family Home
Sub Type Detached
Listing Status Coming Soon
Purchase Type For Sale
Square Footage 1,800 sqft
Price per Sqft $388
Subdivision Greenbriar
MLS Listing ID VAFX2254936
Style Cape Cod
Bedrooms 4
Full Baths 2
HOA Y/N N
Abv Grd Liv Area 1,800
Year Built 1967
Available Date 2025-08-07
Annual Tax Amount $7,510
Tax Year 2025
Lot Size 9,241 Sqft
Acres 0.21
Property Sub-Type Detached
Source BRIGHT
Property Description
Welcome to this storybook Cape Cod in the heart of Greenbriar! With 4 bedrooms, 2 full baths, and 1,800 square feet of living space, this home blends timeless charm with a layout that just makes sense. The main level offers two bedrooms and a full bath, while upstairs features two additional bedrooms and another full bath—perfect for guests, a home office, or a private retreat. The kitchen opens to a cheerful breakfast area, ideal for morning coffee or casual meals, and flows easily into the cozy living room. Step outside to enjoy a backyard made for weekend barbecues, playtime, or simply relaxing after a long day. All this in one of Northern Virginia's most desirable neighborhoods, with community amenities, and easy access to shopping, dining, and major commuter routes. NO HOA. Greenbriar West School Boundary!
Location
State VA
County Fairfax
Zoning 131
Rooms
Main Level Bedrooms 2
Interior
Interior Features Carpet, Ceiling Fan(s), Combination Kitchen/Dining, Entry Level Bedroom, Floor Plan - Traditional
Hot Water Natural Gas
Heating Forced Air
Cooling Central A/C
Flooring Carpet
Equipment Dishwasher, Disposal, Dryer, Washer, Built-In Microwave, Icemaker, Refrigerator, Stove
Fireplace N
Appliance Dishwasher, Disposal, Dryer, Washer, Built-In Microwave, Icemaker, Refrigerator, Stove
Heat Source Natural Gas
Laundry Main Floor
Exterior
Garage Spaces 2.0
Water Access N
Roof Type Architectural Shingle
Accessibility None
Total Parking Spaces 2
Garage N
Building
Story 2
Foundation Slab
Sewer Public Sewer
Water Public
Architectural Style Cape Cod
Level or Stories 2
Additional Building Above Grade, Below Grade
New Construction N
Schools
Elementary Schools Greenbriar West
Middle Schools Rocky Run
High Schools Chantilly
School District Fairfax County Public Schools
Others
Senior Community No
Tax ID 0453 02040007
Ownership Fee Simple
SqFt Source Assessor
Acceptable Financing Cash, Conventional, FHA, VA
Listing Terms Cash, Conventional, FHA, VA
Financing Cash,Conventional,FHA,VA
Special Listing Condition Standard

GET MORE INFORMATION





