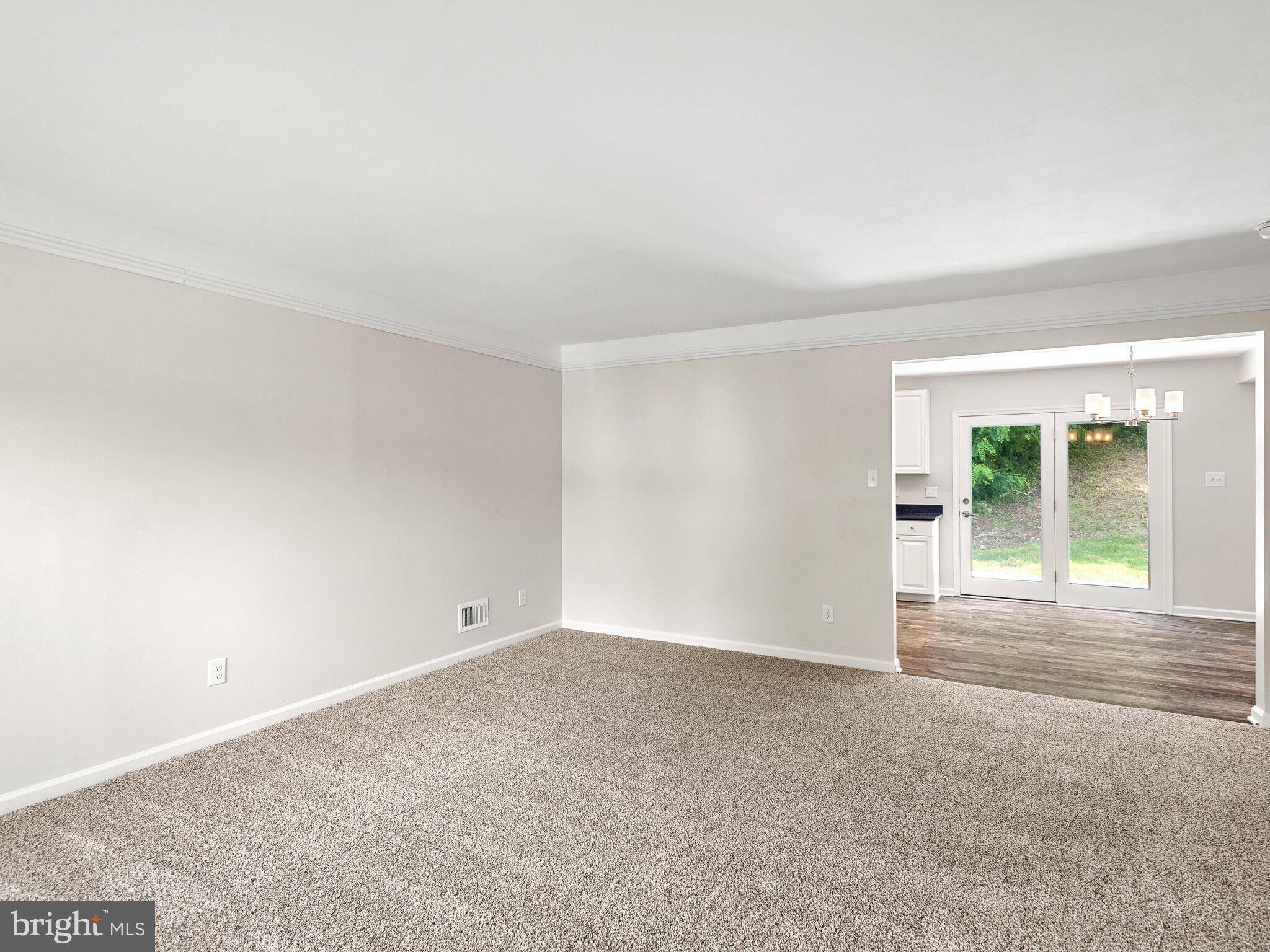34 INNISBROOK LN Coatesville, PA 19320
3 Beds
3 Baths
1,452 SqFt
OPEN HOUSE
Tue Jul 08, 5:00pm - 6:30pm
UPDATED:
Key Details
Property Type Townhouse
Sub Type Interior Row/Townhouse
Listing Status Coming Soon
Purchase Type For Sale
Square Footage 1,452 sqft
Price per Sqft $185
Subdivision Country Club Valley
MLS Listing ID PACT2102908
Style Traditional
Bedrooms 3
Full Baths 2
Half Baths 1
HOA Fees $125/qua
HOA Y/N Y
Abv Grd Liv Area 1,452
Year Built 1990
Available Date 2025-07-07
Annual Tax Amount $4,704
Tax Year 2024
Lot Size 3,240 Sqft
Acres 0.07
Lot Dimensions 0.00 x 0.00
Property Sub-Type Interior Row/Townhouse
Source BRIGHT
Property Description
Location
State PA
County Chester
Area Valley Twp (10338)
Zoning RESIDENTIAL
Interior
Interior Features Attic, Attic/House Fan, Bathroom - Stall Shower, Bathroom - Tub Shower, Carpet, Ceiling Fan(s), Combination Kitchen/Dining, Family Room Off Kitchen, Floor Plan - Open, Kitchen - Eat-In, Kitchen - Island, Primary Bath(s), Kitchen - Table Space
Hot Water Electric
Heating Forced Air
Cooling Central A/C
Inclusions Kitchen Refrigerator, Washer, Dryer and Push Lawn Mower all in as is condition.
Equipment Stainless Steel Appliances
Appliance Stainless Steel Appliances
Heat Source Electric
Laundry Main Floor
Exterior
Exterior Feature Deck(s), Porch(es)
Parking Features Garage - Front Entry, Inside Access
Garage Spaces 3.0
Water Access N
View Trees/Woods
Accessibility None
Porch Deck(s), Porch(es)
Attached Garage 1
Total Parking Spaces 3
Garage Y
Building
Story 2
Foundation Slab
Sewer Public Sewer
Water Public
Architectural Style Traditional
Level or Stories 2
Additional Building Above Grade
New Construction N
Schools
School District Coatesville Area
Others
HOA Fee Include Common Area Maintenance
Senior Community No
Tax ID 38-02L-0004
Ownership Fee Simple
SqFt Source Assessor
Acceptable Financing Cash, Conventional, FHA, Negotiable
Listing Terms Cash, Conventional, FHA, Negotiable
Financing Cash,Conventional,FHA,Negotiable
Special Listing Condition Standard
Virtual Tour https://youtu.be/uPwyDesVOqU

GET MORE INFORMATION





