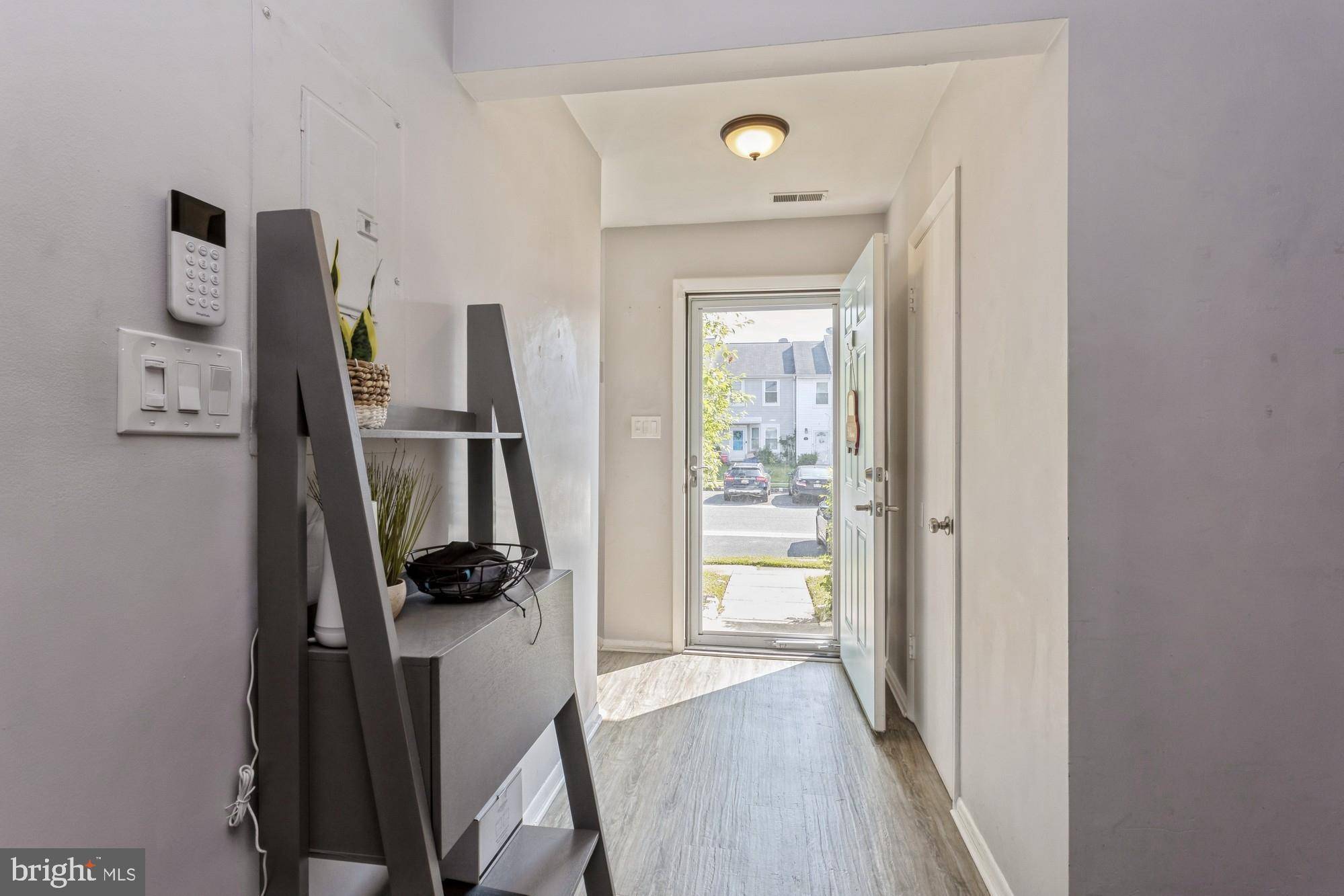35 NAKOTA Middle River, MD 21220
3 Beds
2 Baths
1,194 SqFt
UPDATED:
Key Details
Property Type Townhouse
Sub Type Interior Row/Townhouse
Listing Status Coming Soon
Purchase Type For Sale
Square Footage 1,194 sqft
Price per Sqft $201
Subdivision Village Of Pawnee
MLS Listing ID MDBC2132910
Style Traditional
Bedrooms 3
Full Baths 1
Half Baths 1
HOA Y/N N
Abv Grd Liv Area 1,194
Year Built 1989
Available Date 2025-07-31
Annual Tax Amount $2,214
Tax Year 2024
Lot Size 1,620 Sqft
Acres 0.04
Property Sub-Type Interior Row/Townhouse
Source BRIGHT
Property Description
This charming 3-bedroom, 1.5-bath home shines with thoughtful upgrades and a smart layout that maximizes comfort and style. Step inside to find an open floor plan with luxury vinyl plank flooring, recessed lighting, and a cozy wood-burning fireplace. The spacious eat-in kitchen was fully renovated in 2019 and features stainless steel appliances, modern cabinetry and stylish backsplash.
Enjoy peace of mind with major updates completed in 2019, including a new roof, HVAC system, kitchen and full bath remodel.
Upstairs, the primary bedroom offers a walk-in closet, and two additional bedrooms provide flexibility for guests, a home office, or hobbies. A full bath with a tub/shower combo completes the upper level, while a convenient half bath and laundry are located on the main floor.
Outside, you'll find a fully fenced rear yard backing to open common space—ideal for relaxing or letting pets play. Assigned parking and a low-maintenance exterior make daily living easy.
Conveniently located near schools, shopping, and major routes, this move-in-ready gem offers both comfort and value.
Location
State MD
County Baltimore
Zoning R1
Rooms
Other Rooms Living Room, Primary Bedroom, Bedroom 2, Bedroom 3, Kitchen, Foyer, Laundry, Full Bath, Half Bath
Interior
Interior Features Floor Plan - Open, Kitchen - Table Space, Recessed Lighting, Attic, Bathroom - Tub Shower, Carpet, Ceiling Fan(s), Combination Dining/Living, Kitchen - Eat-In, Walk-in Closet(s), Window Treatments
Hot Water Electric
Heating Heat Pump(s)
Cooling Central A/C
Flooring Carpet, Luxury Vinyl Plank, Ceramic Tile
Fireplaces Number 1
Fireplaces Type Mantel(s), Screen, Wood
Equipment Built-In Microwave, Dishwasher, Disposal, Dryer, Refrigerator, Stainless Steel Appliances, Stove, Washer, Water Heater
Fireplace Y
Window Features Replacement
Appliance Built-In Microwave, Dishwasher, Disposal, Dryer, Refrigerator, Stainless Steel Appliances, Stove, Washer, Water Heater
Heat Source Electric
Laundry Main Floor
Exterior
Garage Spaces 2.0
Parking On Site 1
Fence Rear, Fully
Water Access N
Accessibility None
Total Parking Spaces 2
Garage N
Building
Lot Description Backs - Open Common Area, No Thru Street, Rear Yard
Story 2
Foundation Slab
Sewer Public Sewer
Water Public
Architectural Style Traditional
Level or Stories 2
Additional Building Above Grade, Below Grade
New Construction N
Schools
Elementary Schools Victory Villa
Middle Schools Middle River
High Schools Kenwood High Ib And Sports Science
School District Baltimore County Public Schools
Others
Senior Community No
Tax ID 04152000004245
Ownership Fee Simple
SqFt Source Assessor
Security Features Security System,Smoke Detector
Special Listing Condition Standard

GET MORE INFORMATION





