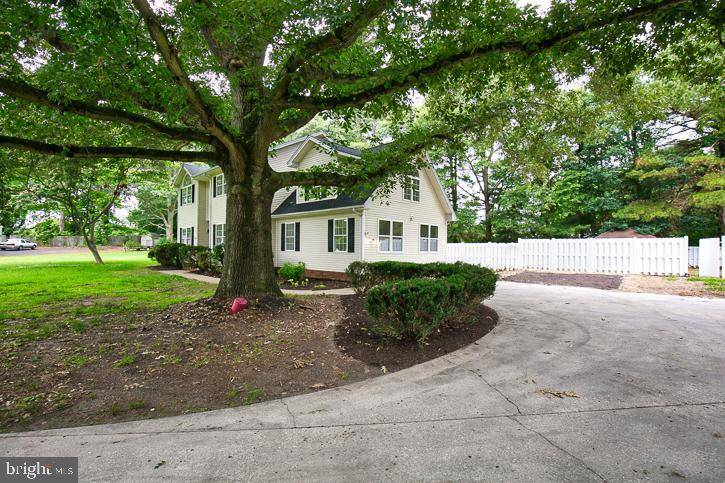6152 CADAGON CT Salisbury, MD 21801
4 Beds
3 Baths
2,982 SqFt
UPDATED:
Key Details
Property Type Single Family Home
Sub Type Detached
Listing Status Active
Purchase Type For Sale
Square Footage 2,982 sqft
Price per Sqft $147
Subdivision Willow Creek
MLS Listing ID MDWC2018394
Style Colonial
Bedrooms 4
Full Baths 2
Half Baths 1
HOA Fees $200/ann
HOA Y/N Y
Abv Grd Liv Area 2,982
Year Built 1995
Available Date 2025-06-17
Annual Tax Amount $3,413
Tax Year 2024
Lot Size 0.827 Acres
Acres 0.83
Lot Dimensions 0.00 x 0.00
Property Sub-Type Detached
Source BRIGHT
Property Description
Enjoy an open floor plan with inviting living spaces, complemented by beautiful hardwood flooring. The eat-in kitchen features ample room for casual dining and flows seamlessly into a formal dining area—ideal for entertaining. Relax by the cozy gas fireplace in the family room or spread out across the generous square footage and expansive yard.
Upstairs, you'll find well-sized bedrooms, including a primary suite with a walk-in closet. Additional highlights include a convenient half-bath, vaulted ceilings, ceiling fans, and multiple living zones to accommodate growing families or guests.
Located in a friendly community with an HOA, this home offers both space and comfort in a desirable suburban setting. Don't miss your chance to tour today!
New roof, new carpet, new heating and air, fresh paint to get you started, fresh landscaping, professionally cleaned, and much more.... inground pool has been filled in, but concrete remains for a patio off the extra large deck. Put this on your list of must sees!!!!
And the septic has been inspected by Dennis Dicintio and repairs being done by Barry Phippin.....
lots of square footage and lots of yard on a cul de sac!!! Perfect!!!
Location
State MD
County Wicomico
Area Wicomico Southwest (23-03)
Zoning R
Rooms
Other Rooms Living Room, Dining Room, Bedroom 2, Bedroom 3, Bedroom 4, Kitchen, Family Room, Bedroom 1
Interior
Interior Features Ceiling Fan(s), Window Treatments, Attic, Bathroom - Soaking Tub, Bathroom - Tub Shower, Breakfast Area, Carpet, Dining Area, Family Room Off Kitchen, Floor Plan - Open, Formal/Separate Dining Room, Kitchen - Eat-In, Primary Bath(s), Walk-in Closet(s), Wood Floors
Hot Water Electric
Heating Heat Pump(s)
Cooling Central A/C, Ductless/Mini-Split, Ceiling Fan(s)
Flooring Carpet, Hardwood, Luxury Vinyl Plank
Fireplaces Number 1
Fireplaces Type Wood
Equipment Dishwasher, Dryer, Microwave, Oven/Range - Electric, Refrigerator, Washer
Fireplace Y
Window Features Insulated,Screens,Storm
Appliance Dishwasher, Dryer, Microwave, Oven/Range - Electric, Refrigerator, Washer
Heat Source Electric
Exterior
Garage Spaces 10.0
Fence Partially, Vinyl
Utilities Available Cable TV, Electric Available, Phone
Water Access N
Roof Type Architectural Shingle
Accessibility 2+ Access Exits
Road Frontage Public
Total Parking Spaces 10
Garage N
Building
Lot Description Cul-de-sac
Story 2
Foundation Crawl Space
Sewer On Site Septic
Water Well
Architectural Style Colonial
Level or Stories 2
Additional Building Above Grade, Below Grade
New Construction N
Schools
Elementary Schools Pemberton
Middle Schools Salisbury
High Schools James M. Bennett
School District Wicomico County Public Schools
Others
Senior Community No
Tax ID 2309081615
Ownership Fee Simple
SqFt Source Assessor
Acceptable Financing Conventional, FHA, VA
Listing Terms Conventional, FHA, VA
Financing Conventional,FHA,VA
Special Listing Condition Standard

GET MORE INFORMATION





